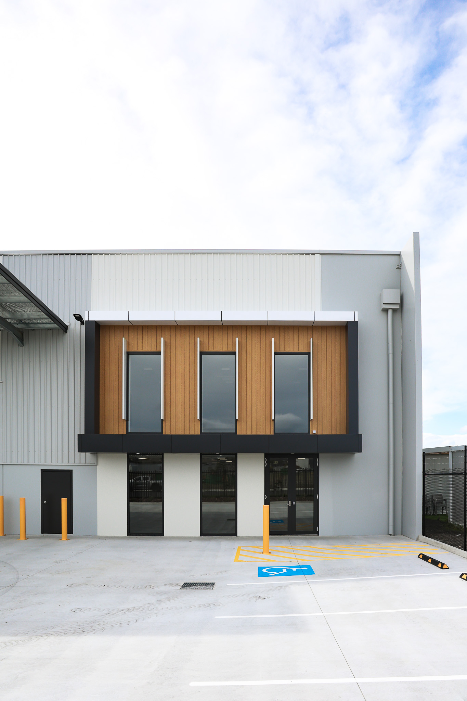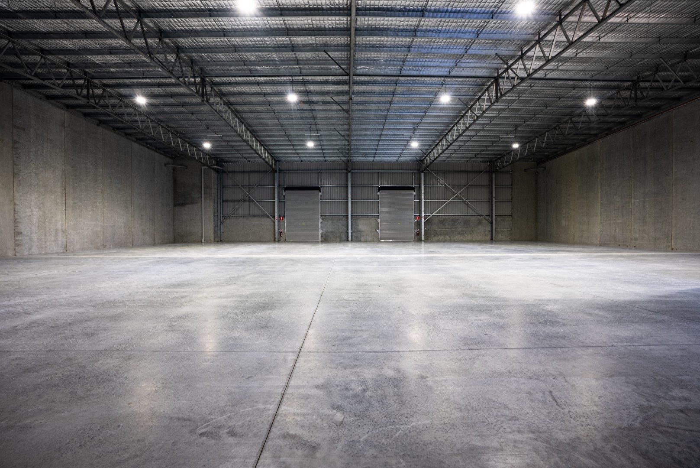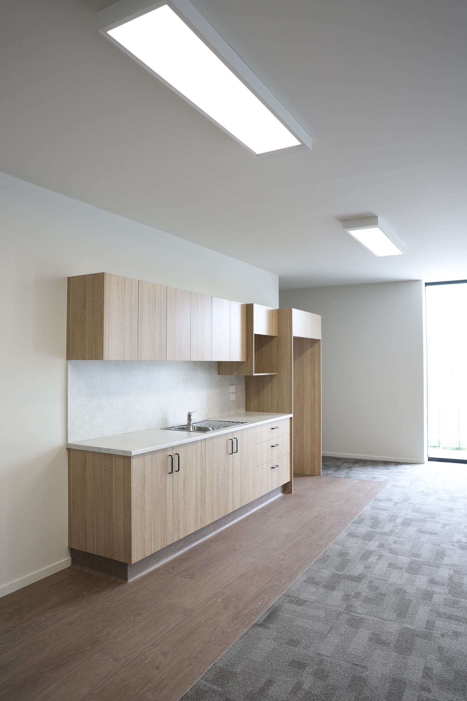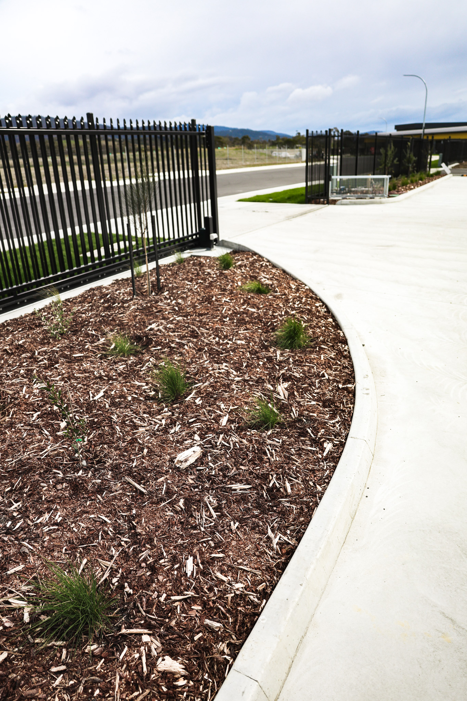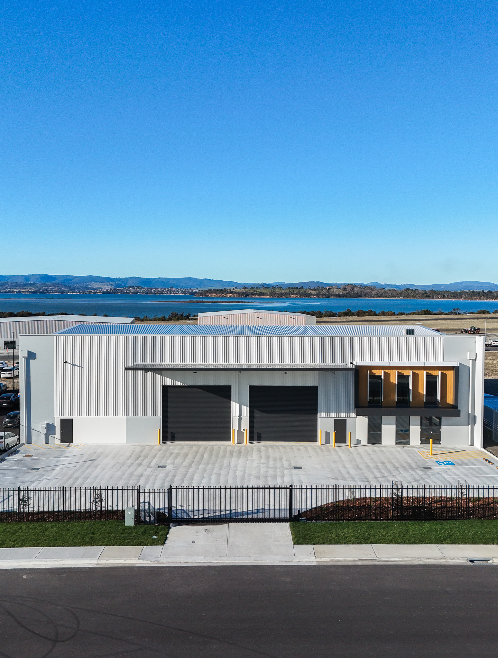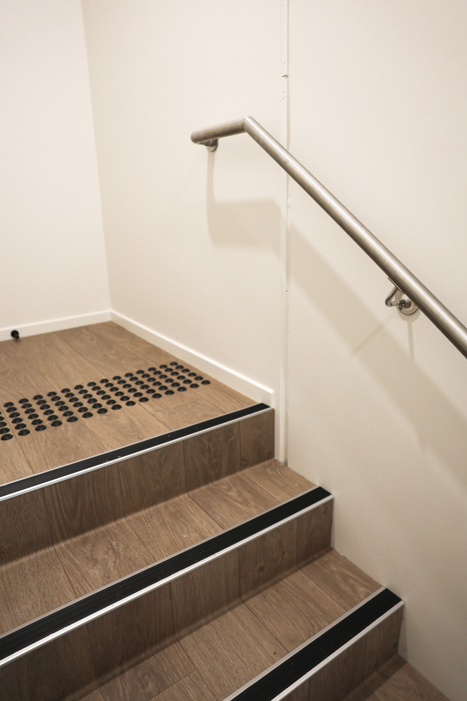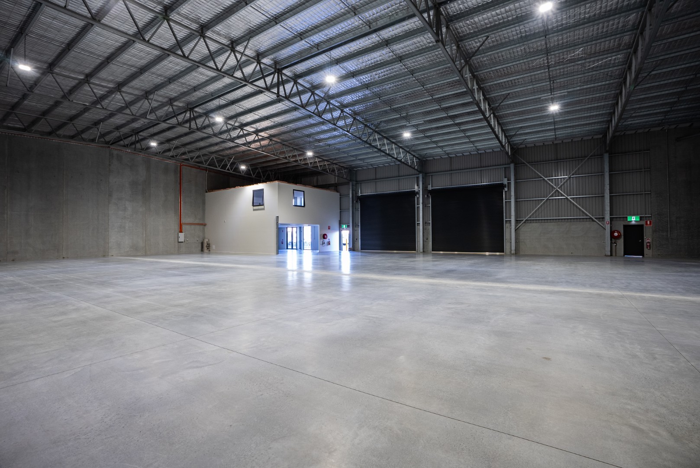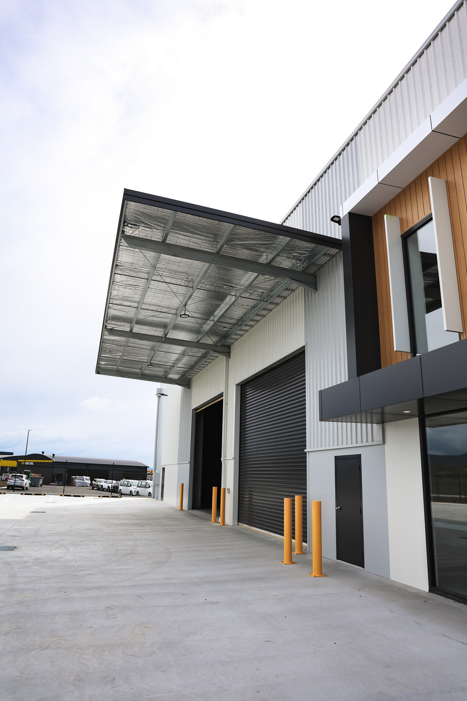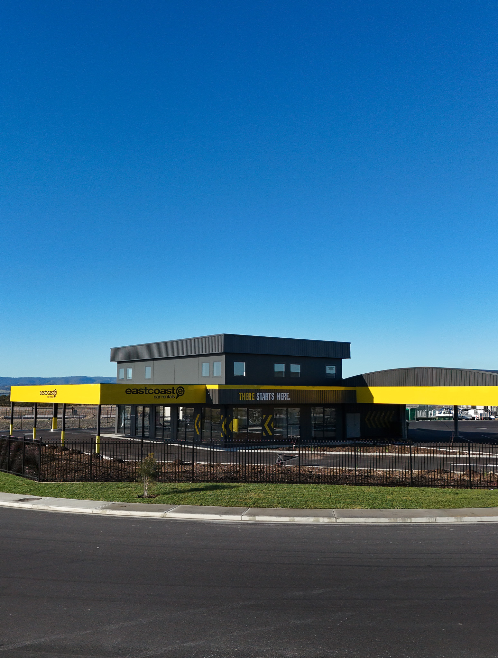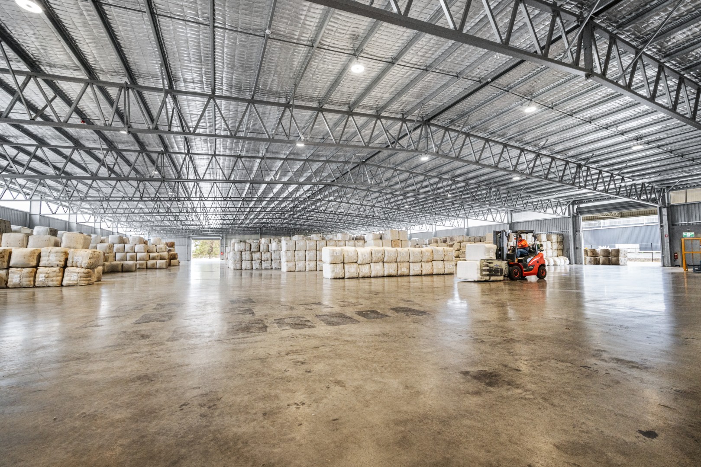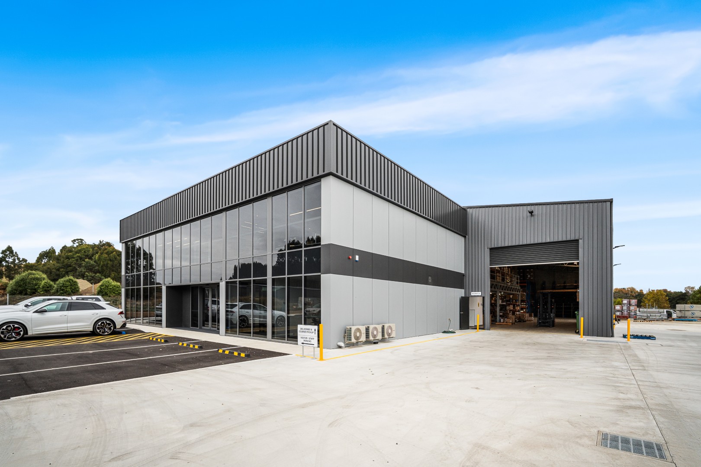Needs + challenges
Located in the growing Cambridge industrial precinct, 18 Cherokee Drive was designed to meet the demand for high-quality, flexible warehouse and office facilities. With many local and national businesses investing in the area, the challenge was to create a development that could accommodate modern operational requirements while appealing to a diverse range of tenants.
Key challenges included:
-
Delivering a clear-span warehouse that maximises usable floor space.
-
Providing modern office and amenity areas to support day-to-day operations.
-
Ensuring flexibility through mezzanine storage and fitout options.
-
Designing for accessibility, vehicle movements, and weather protection.
-
Achieving a boundary-to-boundary footprint for maximum land utilisation.
Success made simple
Bison Constructions delivered a bespoke industrial facility that combines strength, durability, and user-focused design. With a seamless construction process, this project was delivered ahead of schedule & budget, which is another demonstration of Bison’s proven project methodology.
Project highlights include:
-
Spacious Warehouse – 1,394m² clear-span design for maximum operational efficiency.
-
Boundary-to-Boundary Build – Full tilt panel wall construction maximises land use and structural durability.
-
Modern Office & Amenities – 90m² ground floor space with kitchen, toilets, and open plan office.
-
Flexible Mezzanine – 90m² of storage space, adaptable for future office fitout.
-
Excellent Access – Two 5m x 6m electric roller doors at the front and two additional roller doors providing access to the rear storage yard.
-
Weather Protection – 90m² cantilever awning to ensure all-weather functionality.
-
Industrial Capability – High-bay LED lighting, three-phase power (80 amps per phase), and secure site parking with 10 dedicated car spaces.


